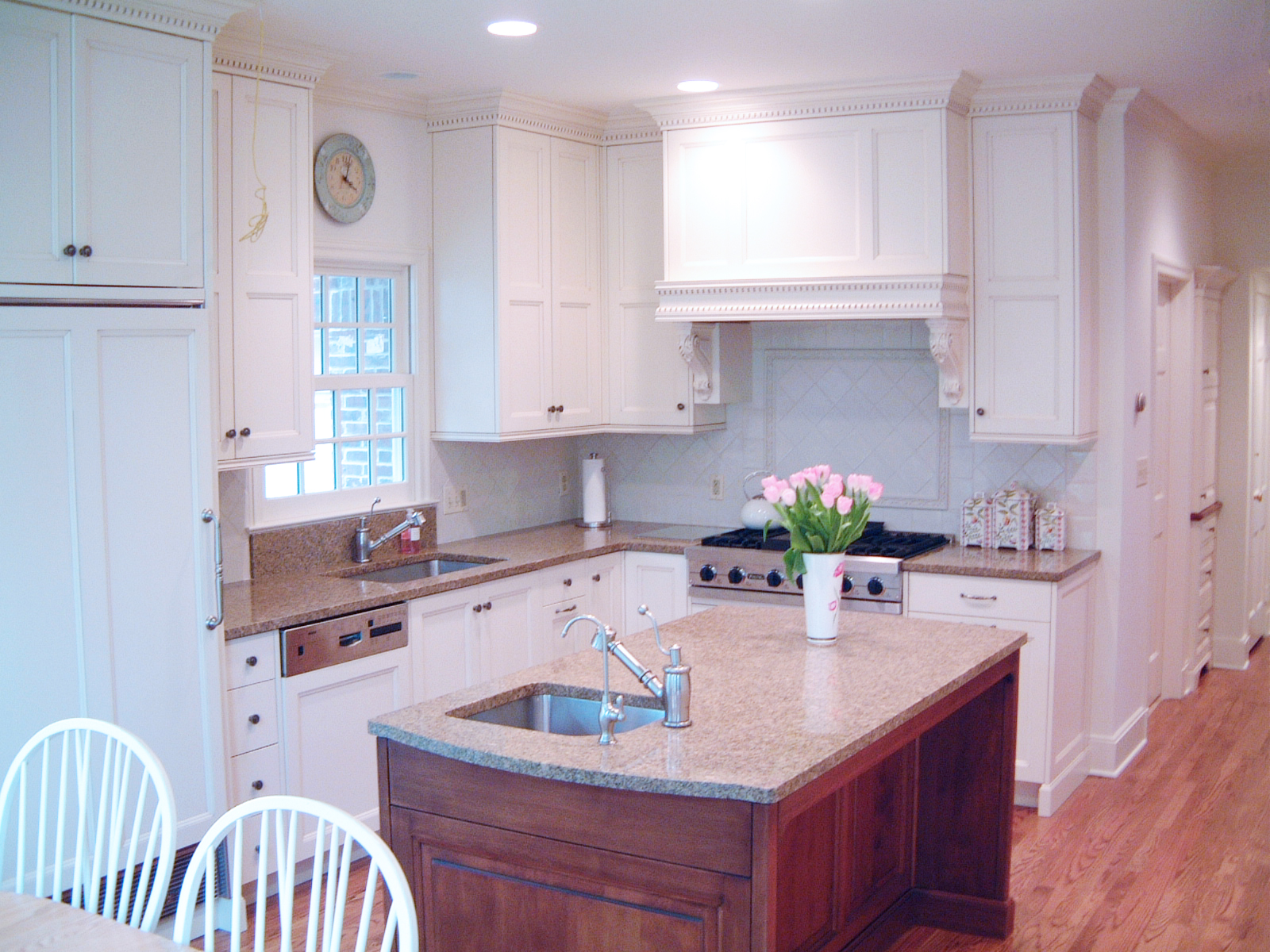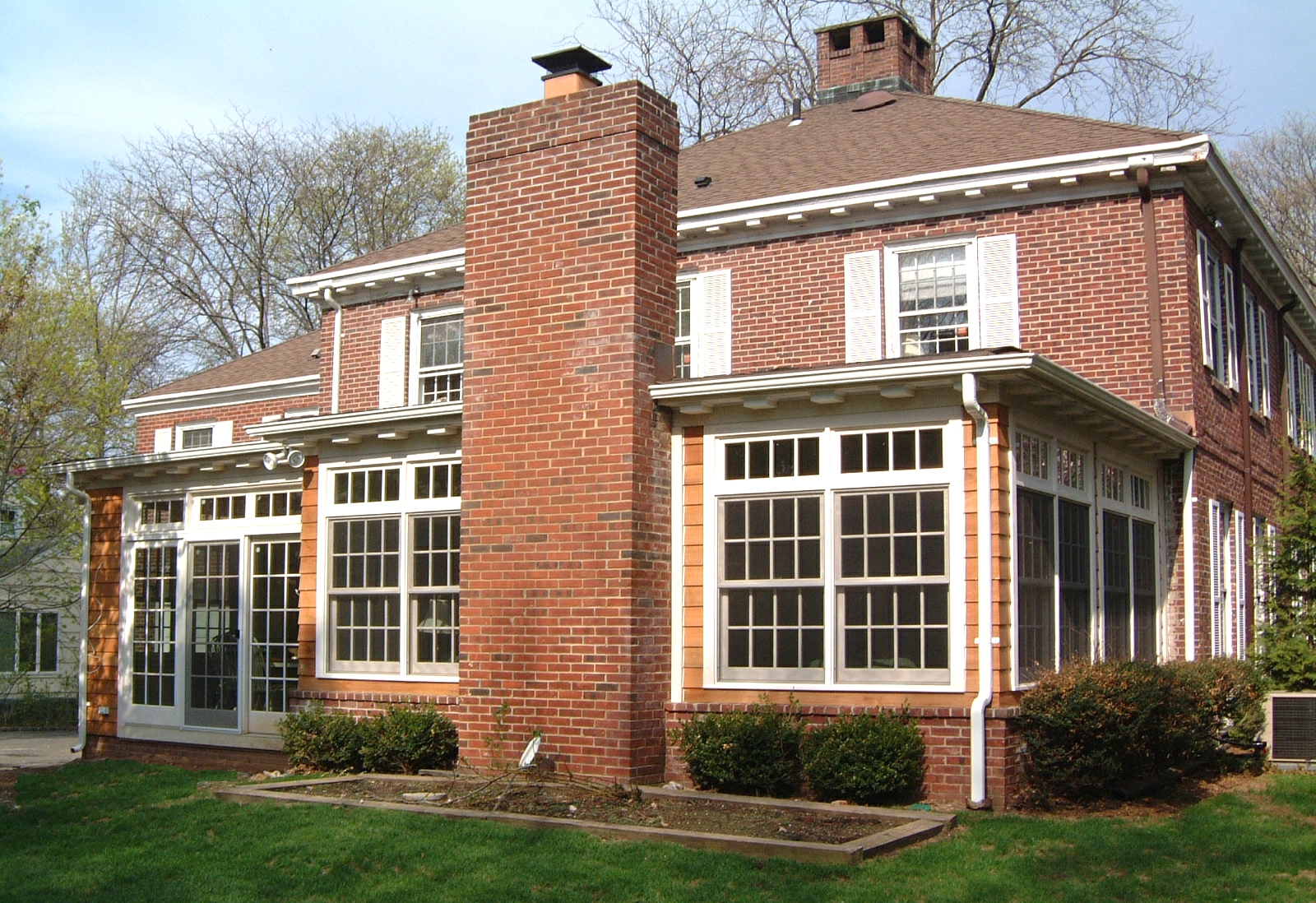BACK TO SINGLE FAMILY RESIDENTIAL
Project Info:
This project included the demolition of an existing 1970’s addition. The new addition included a new formal living room with new windows and transoms to maximize sunlight and views from the space. A new breakfast room was added onto the existing kitchen footprint. The kitchen was demolished and a new custom kitchen was installed with extra built-in cabinets and custom butlers pantry. New custom crown moldings and trim were incorporated to match existing. The project scope also included a mudroom with built in cubbies and the remodeling of a second floor bedroom for a new laundry room and finishing the basement.
CLICK HERE FOR INTERIOR PHOTOS

